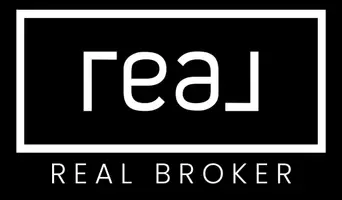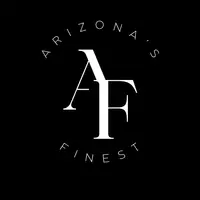$390,000
$415,000
6.0%For more information regarding the value of a property, please contact us for a free consultation.
6313 W PARADISE Lane Glendale, AZ 85306
4 Beds
2 Baths
1,435 SqFt
Key Details
Sold Price $390,000
Property Type Single Family Home
Sub Type Single Family Residence
Listing Status Sold
Purchase Type For Sale
Square Footage 1,435 sqft
Price per Sqft $271
Subdivision Winnwood Village
MLS Listing ID 6860532
Sold Date 06/26/25
Bedrooms 4
HOA Y/N No
Year Built 1982
Annual Tax Amount $905
Tax Year 2024
Lot Size 7,509 Sqft
Acres 0.17
Property Sub-Type Single Family Residence
Source Arizona Regional Multiple Listing Service (ARMLS)
Property Description
Welcome to this beautifully remodeled 4-bedroom, 2-bathroom home located in the highly sought-after Winnwood Village neighborhood of Glendale, Arizona. Renovated in 2019, this move-in ready home features a modern kitchen with quartzite countertops, updated bathrooms, new dual-pane windows, flooring, doors, and a new HVAC system—offering comfort and efficiency year-round.
Freshly painted in April 2025, the home feels crisp, clean, and ready for its new owners. Step outside to enjoy a spacious covered patio—perfect for entertaining—and a large backyard with an RV gate, ideal for extra parking or storing recreational vehicles.
Located just minutes from schools, parks, and major shopping centers, this Glendale AZ home for sale offers the perfect blend of style, space, and convenience.
Location
State AZ
County Maricopa
Community Winnwood Village
Direction South on 63rd Ave to Paradise Lane, West To Property on South Side of Street..
Rooms
Den/Bedroom Plus 4
Separate Den/Office N
Interior
Interior Features Granite Counters, No Interior Steps, Vaulted Ceiling(s), 3/4 Bath Master Bdrm
Heating Electric
Cooling Central Air, Ceiling Fan(s)
Flooring Wood
Fireplaces Type None
Fireplace No
Window Features Dual Pane
SPA None
Laundry Wshr/Dry HookUp Only
Exterior
Parking Features RV Gate
Garage Spaces 2.0
Garage Description 2.0
Fence Block
Pool None
Roof Type Composition
Private Pool No
Building
Lot Description Dirt Back, Gravel/Stone Front
Story 1
Builder Name UNK
Sewer Public Sewer
Water City Water
New Construction No
Schools
Elementary Schools Foothills Elementary School
Middle Schools Foothills Elementary School
High Schools Cactus High School
School District Peoria Unified School District
Others
HOA Fee Include No Fees
Senior Community No
Tax ID 200-51-849
Ownership Fee Simple
Acceptable Financing Cash, FHA, VA Loan
Horse Property N
Listing Terms Cash, FHA, VA Loan
Financing Conventional
Read Less
Want to know what your home might be worth? Contact us for a FREE valuation!

Our team is ready to help you sell your home for the highest possible price ASAP

Copyright 2025 Arizona Regional Multiple Listing Service, Inc. All rights reserved.
Bought with HomeSmart






