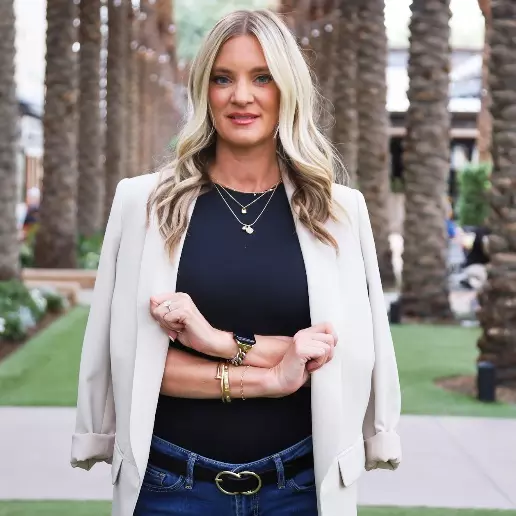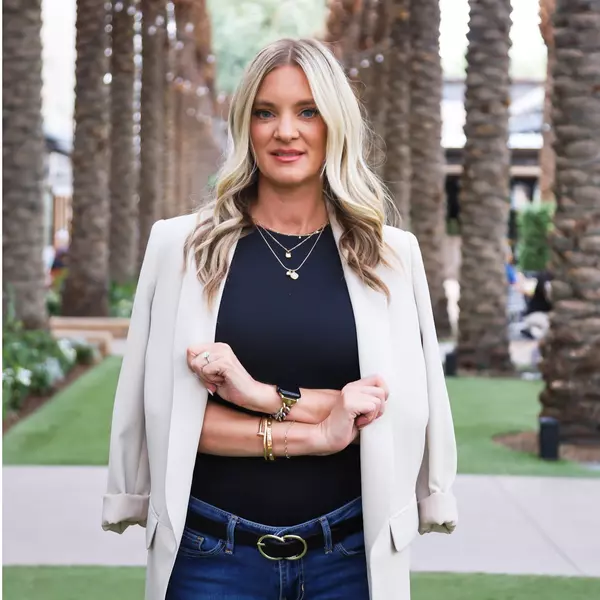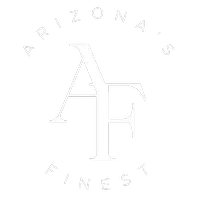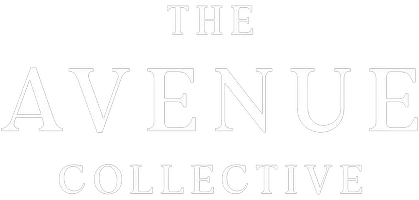$565,000
$565,000
For more information regarding the value of a property, please contact us for a free consultation.
709 W CHEYENNE Drive Chandler, AZ 85225
4 Beds
2 Baths
1,917 SqFt
Key Details
Sold Price $565,000
Property Type Single Family Home
Sub Type Single Family Residence
Listing Status Sold
Purchase Type For Sale
Square Footage 1,917 sqft
Price per Sqft $294
Subdivision Womack East Unit 2
MLS Listing ID 6710104
Sold Date 07/18/24
Bedrooms 4
HOA Y/N No
Year Built 1985
Annual Tax Amount $1,760
Tax Year 2023
Lot Size 9,278 Sqft
Acres 0.21
Property Sub-Type Single Family Residence
Property Description
See documents tab for detailed list of upgrades. Welcome to your dream home! This energy-efficient property includes an 80-gallon tankless water heater with solar backup (2022), a 4-ton AC (2020), and a durable roof (2018). The 45 owned solar panels reduce energy costs. The kitchen features stainless steel appliances, cherry wood cabinets, quartz countertops, and a spacious island (2020). Enjoy Pella triple pane windows, a Kinetico water treatment system, and copper plumbing. The backyard has a gazebo with electricity (2022), a storage shed with electricity (2023), and a garden. Additional perks: new gates, a sprinkler system, surround sound wiring, and an attic radiant barrier. This home is a true gem!
Location
State AZ
County Maricopa
Community Womack East Unit 2
Area Maricopa
Direction Head south on N Alma School Rd. Turn left onto W Cheyenne Dr. Destination will be on the right.
Rooms
Master Bedroom Not split
Den/Bedroom Plus 4
Separate Den/Office N
Interior
Interior Features High Speed Internet, Granite Counters, Eat-in Kitchen, Breakfast Bar, Soft Water Loop, Vaulted Ceiling(s), Kitchen Island, Pantry, Full Bth Master Bdrm
Heating Electric
Cooling Central Air, Ceiling Fan(s)
Flooring Tile
Fireplaces Type None
Fireplace No
Window Features Skylight(s),Solar Screens,Triple Pane Windows
Appliance Electric Cooktop
SPA None
Laundry Wshr/Dry HookUp Only
Exterior
Exterior Feature Storage
Parking Features RV Access/Parking, RV Gate
Garage Spaces 2.0
Garage Description 2.0
Fence Block
Pool None
Utilities Available SRP
Roof Type Other
Accessibility Zero-Grade Entry
Porch Covered Patio(s), Patio
Total Parking Spaces 2
Private Pool No
Building
Lot Description Sprinklers In Rear, Sprinklers In Front, Desert Front, Grass Back
Story 1
Builder Name Unknown
Sewer Public Sewer
Water City Water
Structure Type Storage
New Construction No
Schools
Elementary Schools Sirrine Elementary School
Middle Schools John M Andersen Elementary School
High Schools Dobson High School
School District Mesa Unified District
Others
HOA Fee Include No Fees
Senior Community No
Tax ID 302-26-327
Ownership Fee Simple
Acceptable Financing Cash, Conventional, 1031 Exchange, FHA, VA Loan
Horse Property N
Disclosures Agency Discl Req, Seller Discl Avail
Possession Close Of Escrow, By Agreement
Listing Terms Cash, Conventional, 1031 Exchange, FHA, VA Loan
Financing VA
Read Less
Want to know what your home might be worth? Contact us for a FREE valuation!

Our team is ready to help you sell your home for the highest possible price ASAP

Copyright 2025 Arizona Regional Multiple Listing Service, Inc. All rights reserved.
Bought with West USA Realty







