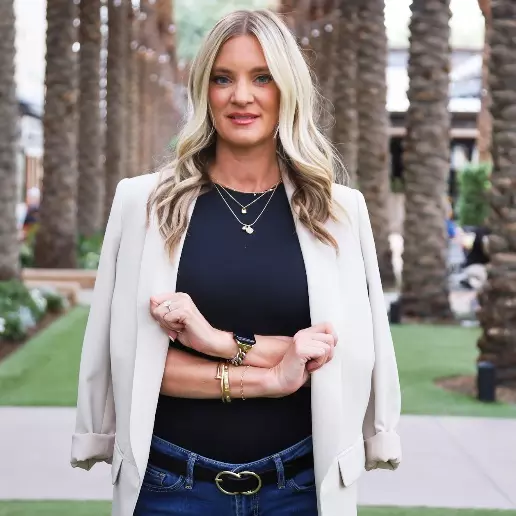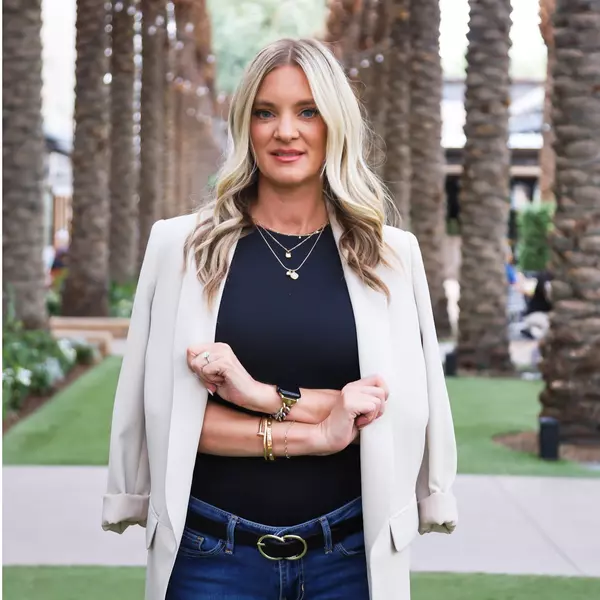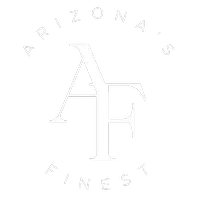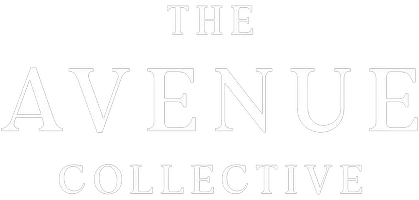$420,000
$425,000
1.2%For more information regarding the value of a property, please contact us for a free consultation.
26210 S 195TH Street Queen Creek, AZ 85142
3 Beds
2 Baths
1,520 SqFt
Key Details
Sold Price $420,000
Property Type Single Family Home
Sub Type Single Family Residence
Listing Status Sold
Purchase Type For Sale
Square Footage 1,520 sqft
Price per Sqft $276
Subdivision No Subdivision
MLS Listing ID 6105987
Sold Date 09/11/20
Style Ranch
Bedrooms 3
HOA Y/N No
Year Built 2001
Annual Tax Amount $2,129
Tax Year 2019
Lot Size 1.193 Acres
Acres 1.19
Property Sub-Type Single Family Residence
Source Arizona Regional Multiple Listing Service (ARMLS)
Property Description
Beautiful Home! Must come view this Great Property near the San Tan Foothills on 1.19 acre lot with wide open spaces and RV Gates on both sides of the home. This 3 Bedroom plus Den/4th Bedroom home, has updated low-e dual pane windows, updated floors, updated roof, updated a/c unit, and updated bathrooms. Must See!
Property has plenty of room for RV, Boat and More! Includes horse corrals, tack room, hay barn, chicken coop, and it has plenty of room for a horse arena. Close to horse trails, with Horseshoe Equestrian Park and San Tan Regional Park right down the street. Home and Property have been very well maintained. Nothing left to do but Make This Home Your Own and Enjoy!
Location
State AZ
County Maricopa
Community No Subdivision
Area Maricopa
Direction From San Tan Rd. & Sossaman Rd., go South on Sossaman to Happy Rd. then go East (left) to 195th Street and then turn North (left).
Rooms
Other Rooms Family Room
Master Bedroom Not split
Den/Bedroom Plus 4
Separate Den/Office Y
Interior
Interior Features High Speed Internet, Eat-in Kitchen, No Interior Steps, Vaulted Ceiling(s), Pantry, Full Bth Master Bdrm
Heating Electric
Cooling Central Air, Ceiling Fan(s)
Flooring Carpet, Tile
Fireplaces Type None
Fireplace No
Window Features Low-Emissivity Windows,Dual Pane
Appliance Electric Cooktop
SPA None
Exterior
Exterior Feature Private Street(s), Storage
Parking Features RV Access/Parking, RV Gate
Garage Spaces 2.0
Garage Description 2.0
Fence Block
Pool None
Community Features Horse Facility
Utilities Available SRP
View Mountain(s)
Roof Type Composition
Total Parking Spaces 2
Private Pool No
Building
Lot Description Desert Back, Desert Front
Story 1
Builder Name Sonora Construction
Sewer Septic in & Cnctd
Water City Water
Architectural Style Ranch
Structure Type Private Street(s),Storage
New Construction No
Schools
Elementary Schools Riggs Elementary
Middle Schools Dr Camille Casteel High School
High Schools Dr Camille Casteel High School
School District Chandler Unified District
Others
HOA Fee Include No Fees
Senior Community No
Tax ID 304-90-049-G
Ownership Fee Simple
Acceptable Financing Cash, Conventional, FHA, VA Loan
Horse Property Y
Disclosures Agency Discl Req, Seller Discl Avail
Horse Feature Arena, Barn, Corral(s), Stall, Tack Room
Possession Close Of Escrow
Listing Terms Cash, Conventional, FHA, VA Loan
Financing Conventional
Read Less
Want to know what your home might be worth? Contact us for a FREE valuation!

Our team is ready to help you sell your home for the highest possible price ASAP

Copyright 2025 Arizona Regional Multiple Listing Service, Inc. All rights reserved.
Bought with eXp Realty







