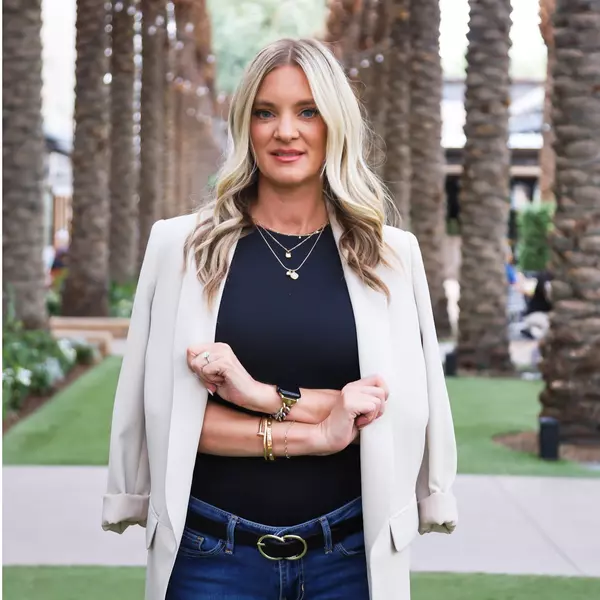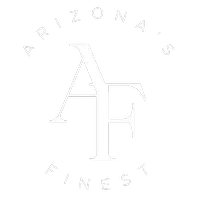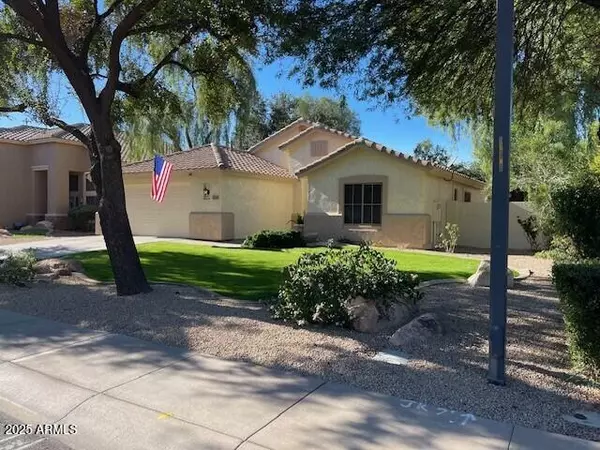
1038 S ROCA Street Gilbert, AZ 85296
3 Beds
2 Baths
1,888 SqFt
UPDATED:
Key Details
Property Type Single Family Home
Sub Type Single Family Residence
Listing Status Active
Purchase Type For Rent
Square Footage 1,888 sqft
Subdivision Neely Commons Phase 2
MLS Listing ID 6941588
Style Ranch
Bedrooms 3
HOA Y/N Yes
Year Built 2000
Lot Size 7,700 Sqft
Acres 0.18
Property Sub-Type Single Family Residence
Source Arizona Regional Multiple Listing Service (ARMLS)
Property Description
Location
State AZ
County Maricopa
Community Neely Commons Phase 2
Area Maricopa
Direction NORTH ON LINDSAY TO SETTLERS POINT DRIVE, EAST TO ROUNDABOUT, NORTH ON CONCORD STREET TO STOTTLER DRIVE, EAST TO ROCA STREET, SOUTH TO HOME.
Rooms
Other Rooms Great Room
Master Bedroom Split
Den/Bedroom Plus 4
Separate Den/Office Y
Interior
Interior Features High Speed Internet, Double Vanity, Breakfast Bar, Pantry, Full Bth Master Bdrm, Separate Shwr & Tub, Laminate Counters
Cooling Central Air
Flooring Carpet, Tile, Wood
Furnishings Unfurnished
Fireplace No
Appliance Built-In Electric Oven, Electric Cooktop
SPA None
Laundry Dryer Included, Inside, Washer Included
Exterior
Exterior Feature Storage
Parking Features Direct Access, Garage Door Opener, Attch'd Gar Cabinets
Garage Spaces 2.5
Garage Description 2.5
Fence Block
Community Features Biking/Walking Path
Utilities Available SRP
Roof Type Tile
Porch Covered Patio(s)
Total Parking Spaces 2
Private Pool No
Building
Lot Description Sprinklers In Rear, Sprinklers In Front, Gravel/Stone Front, Gravel/Stone Back, Grass Front, Grass Back, Auto Timer H2O Front, Auto Timer H2O Back
Story 1
Builder Name SHEA
Sewer Public Sewer
Water City Water
Architectural Style Ranch
Structure Type Storage
New Construction No
Schools
Elementary Schools Mesquite Elementary
Middle Schools South Valley Jr. High
High Schools Campo Verde High School
School District Gilbert Unified District
Others
Pets Allowed Lessor Approval
HOA Name NEELY COMMONS
Senior Community No
Tax ID 309-25-135
Horse Property N
Disclosures Agency Discl Req, Seller Discl Avail
Possession Refer to Date Availb
Special Listing Condition Owner/Agent

Copyright 2025 Arizona Regional Multiple Listing Service, Inc. All rights reserved.







