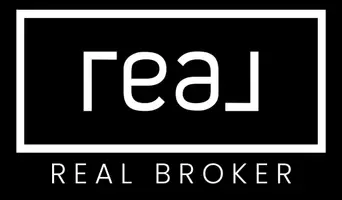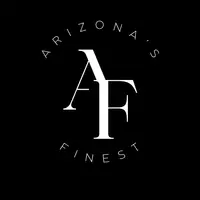2636 COLT Trail Sonoita, AZ 85637
5 Beds
3 Baths
3,200 SqFt
UPDATED:
Key Details
Property Type Single Family Home
Sub Type Single Family Residence
Listing Status Active
Purchase Type For Sale
Square Footage 3,200 sqft
Price per Sqft $401
MLS Listing ID 6897805
Style Territorial/Santa Fe
Bedrooms 5
HOA Y/N No
Year Built 2014
Annual Tax Amount $8,775
Tax Year 2024
Lot Size 20.000 Acres
Acres 20.0
Property Sub-Type Single Family Residence
Source Arizona Regional Multiple Listing Service (ARMLS)
Property Description
Location
State AZ
County Santa Cruz
Direction From Tucson: Exit I-10 at Sonoita/Hwy 83, continue to go through Hwy 82 intersection to Mustang Trail, turn right, continue to Lariat Trail, turn right
Rooms
Other Rooms Great Room
Master Bedroom Split
Den/Bedroom Plus 5
Separate Den/Office N
Interior
Interior Features Granite Counters, No Interior Steps, Vaulted Ceiling(s), Kitchen Island, Pantry, Full Bth Master Bdrm
Heating ENERGY STAR Qualified Equipment, Ceiling, Propane
Cooling Central Air, Ceiling Fan(s), ENERGY STAR Qualified Equipment, Programmable Thmstat
Flooring Concrete
Fireplaces Type 1 Fireplace
Fireplace Yes
Window Features Low-Emissivity Windows,Dual Pane,Vinyl Frame
Appliance Gas Cooktop
SPA None
Laundry Wshr/Dry HookUp Only
Exterior
Exterior Feature RV Hookup, Separate Guest House
Parking Features RV Access/Parking, Garage Door Opener
Garage Spaces 5.0
Garage Description 5.0
Fence Wire
Landscape Description Irrigation Back, Irrigation Front
Utilities Available Propane
View Mountain(s)
Roof Type Metal
Porch Covered Patio(s), Patio
Building
Lot Description Gravel/Stone Front, Gravel/Stone Back, Auto Timer H2O Front, Natural Desert Front, Auto Timer H2O Back, Irrigation Front, Irrigation Back
Story 1
Builder Name Mark McHone/Grunland (barn)
Sewer Septic Tank
Water Private Well
Architectural Style Territorial/Santa Fe
Structure Type RV Hookup, Separate Guest House
New Construction No
Schools
Elementary Schools Elgin Elementary School
Middle Schools Elgin Elementary School
High Schools Patagonia Union High School
School District Patagonia Union High School District
Others
HOA Fee Include No Fees
Senior Community No
Tax ID 109-34-024-D
Ownership Fee Simple
Acceptable Financing Cash, Conventional, 1031 Exchange, FHA, VA Loan
Horse Property Y
Horse Feature Arena, Barn, Corral(s), Stall, Tack Room
Listing Terms Cash, Conventional, 1031 Exchange, FHA, VA Loan
Virtual Tour https://vimeo.com/1104531654/e089b3480d?share=copy

Copyright 2025 Arizona Regional Multiple Listing Service, Inc. All rights reserved.






